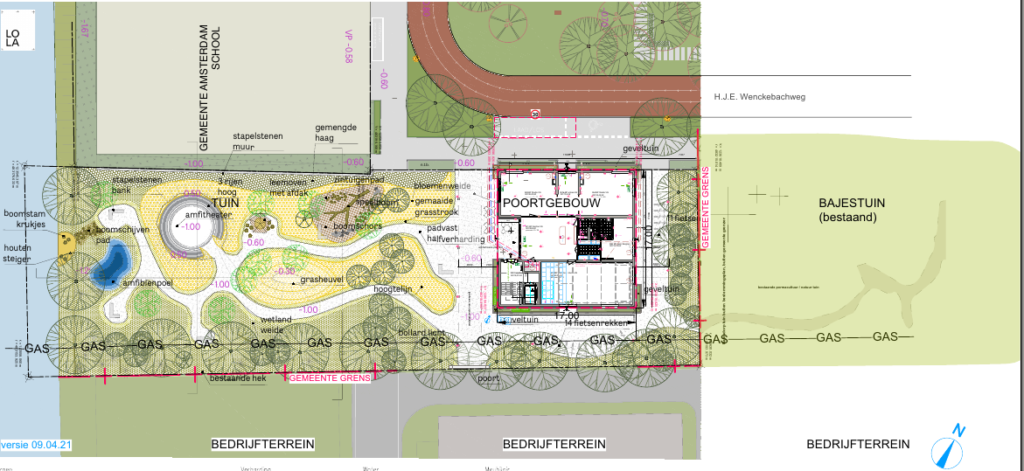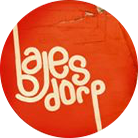New stage for experiment, exchange and encounter
WANTED: passionate performing artists, educators, ensembles, social caterers and culinary storytellers, and other partners
FOR: theatre + studio’s + shared offices + social & cultural cafe/cantina/cafetaria
in soon to be built broedplaats Bajesdorp
replies to meedoen@bajesdorp.nl
On the spot where our squatters-community has been active for dozens of years we will build the first new-built and permanent broedplaats for living and working in undivided and collective ownership. This means: to rent at minimal cost price, DIY self-management, and no profit speculation on value increase.
Construction starts in november 2022 and the shell building will be delivered in late 2022 or beginning 2023 – opening will be three months later. The building will consist of four floors, including a ground floor with a black box, studio’s and a social cantina for which this Open Call is issued. On the first, second and third floor a group of about twenty people will be living. The site is nearby motorway A10 and close to train station Amstel and metro stop Spaklerweg and Overamstel. Read more about the project in Dutch on: https://vrijkoop.bajesdorp.nl .
For whom and why?
Many of the initiators and future residents of this new building have ties to the performing arts as creators, technicians, designers, builders, afficionados or curators. We see that rehearsal spaces for independent performing artists are scarce and expensive. Also, access to presentation spaces is often not in the practitioner’s hands, but controlled by gatekeepers with their own agendas, ambitions, policies and aesthetics. Therefore, we would like to create a space on the ground floor for a to be founded self-managing collective of performing artists, ensembles, culinary storytellers and/or social caterers and/or other partners.
It concerns a small black box theatre, two studios (rehearsal spaces), a public canteen with kitchen and possibly a shared office on the top floor. We’d love to further elaborate the concept together with you. However, we do have several values and ideals, where we would like to work from:
- Space for rehearsing, experiment, workshops, work-in-progress, concerts and performances/shows
- Self-organized collective
The whole Bajesdorp project is self-organized, so we would like to see that happen on the ground floor as well. As an independent performing artist, you can collaborate with others to cover your needs: by sharing and organizing spaces together you can achieve more than on your own. You do not only share the costs, but also networks, contacts, ideas, insights or equipment, and collaborations can flourish.
- Solidarity and cross-fertilisation
The structure to be shaped offers room to have a diversity of more and less established creators from various disciplines, traditions and cultural backgrounds, with curiosity towards each other. They enable each other’s practices, distributed according to individual responsibilities and capacities.
- Balance between public character and need for working in a safe and restricted environment; a balance between programming regularity and last-minute spontaneity.
The aim is to have the social cantina, and whenever possible the studio spaces and the black-box, on the ground floor open to the public, so that neighbours and other residents of Amsterdam are invited to enjoy a cup of coffee, can participate in a workshop or see a try-out performance piece. At the same time, the rehearsal studios should provides space for experimentation and practice that only takes place in a limited group in privacy.
Planning
We look for people, organizations and communities who would like to dream, think and: act. We would like to meet all interested parties in November and December 2022, so we can start to form a collective together in January and February 2023.
Cooperative collective
We have a draft of an organization model, in which users of the ground floor form a (cooperative) association, with varying degrees or forms of membership, matching the different needs, resources and capacities. But we are open to other concepts and we would like to develop them together with the first users of the ground floor.
Costs & operation
The base rent – on the basis of our current estimation of the construction costs and the operation costs – for the two studios (rehearsal spaces) and the blackbox will be about 2300 euros (ex. VAT) per month; and the shared office on the top floor will be about 700 euros (ex. VAT) per month. The public cantina including the kitchen is about 750 euros (ex. VAT) per month. Ideally, this all combines into 1 operation. Cost for furnishments of the spaces and fixed costs like electricity, water and heating must be added.
We envision the artists joining our ground floor collective to develop a membership model together that foresees in a solidary way to share those costs.
We already developed a model for this inspired by the musician collective Splendor – thanks! – but we are open for adjustments and changes according to the needs and ideas of the artists who will join us.
Connection with the social cantina
We are looking for a close connection with what can take place in the social cantina. The ideas to create a café-ish space with a bar, where people can meet, have a break, drink a coffee and can eat as well. We expect that the cantina will have the legal label of “ondersteunende horeca” (supporting catering). We’d like to get in touch with food artists, social caterers and/or creative chefs (x/f/m), who will adapt their business and perhaps their menu plan to the values of the Bajesdorp artist and activist community.
The space
On the last page you can see the current design of the ground floor. All spaces have a height of 4,7 meters and are wheelchair accessible.
- The blackbox of about 60 m2 is situated right below on the floor plan. In this space we would like to have fitted a good audio and light system to be able to create stage set-ups in a flexible manner. We foresee a small tribune stand (three rows) which can be removed if not required.
- There are 2 studios of about 34,5 and 36,5 m2. Those spaces open to the garden on both sides of the building. They can also be opened to the entrance hall and the canteen on the ground floor by the means of movable wall sections. In one of those studios we can also envision a common work space for decor building and other technical or construction work, depending on the needs of the artist collective.
- The cantina of about 37 m2 connects the three spaces. Here is a bar, and in addition a kitchen of 7 m2 to cook.
- There is an entrance hall of 13,4 m2 that provides access to the spaces from the roadside. This is a public entrance.
- There are shared toilets including one that is wheelchair accessible.
- On the third floor of the building there is another collective studio space that could be used for rehearsals and also house a small office for the collective – but it would not be suitable for public events.
Connection with the other parts of the building, the neighbourhood and the green spaces around the building
The total building counts four storeys. On the higher floors a total of around twenty people live and there are ateliers for other artists.
On https://bajesdorp.nl/mensen you can see who will live and work in the building.
On the east side the existing garden Bajestuin is located, a plot on loan to use as a garden, on the border of Amsterdam and the municipality of Ouder-Amstel, which is run entirely by volunteers. We would like a connection of that garden with the canteen by using the vegetable grown here for the meals served there.
On the west side of the building there is a big garden that stretches all the way to the railway track: this is part of the Het Nieuwe Bajesdorp plot. It will consist of a food forest, but a small open stage for open-air performances is planned as well.
Next to this garden a secondary school will be located. The building itself has a view on a park and on the right hand on a high residential building.
On the south side of the building a business area is located with various businesses (amongst which a music recording studio).
We hope to be one of the hubs where our direct neighbourhood and various urban scenes can get in touch with each other.
Enthusiastic?
Read our general participation information in Dutch and English on: https://bajesdorp.nl/meedoen.
Write us at: meedoen@bajesdorp.nl
Or visit our info event on the 20th of Nov 14:00 at NieuwLand (Pieter Nieuwlandstraat 93-95).
Information about the event can also be found via: https://bajesdorp.nl/info-meeting-new-stage-for-experiment-exchange-and-encounter/

plan of the building and gardens

floor plan of the ground floor
Click here to download the Open Call pdf
